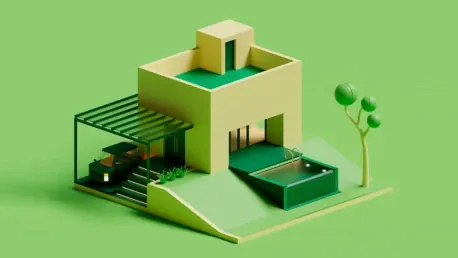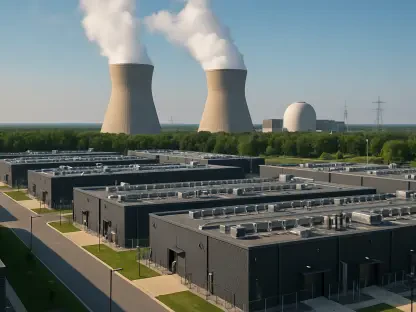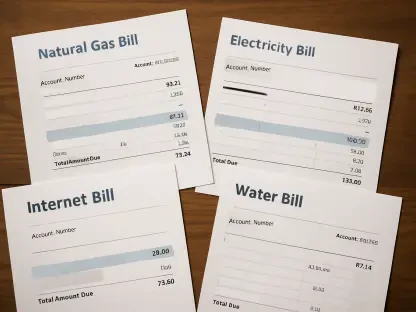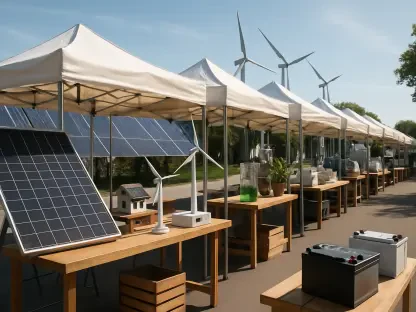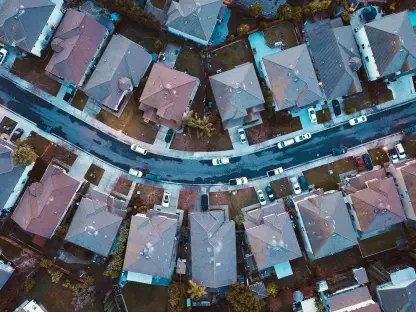Passive House design, initially developed in the late 20th century, is revolutionizing the realm of sustainable architecture by prioritizing energy efficiency and comfort in buildings. Unlike traditional methods, this innovative approach is performance-driven, allowing for flexible adaptations while ensuring stringent energy performance criteria are met. In the United States, Passive House buildings can be certified through either the Passive House Institute (PHI) or its American counterpart, Phius. The upcoming code changes in Massachusetts are set to expand the feasibility of Passive House design across a broad array of building typologies, further propelling this sustainable architecture movement.
Core Principles of Passive House Design
The foundation of Passive House design rests upon five guiding principles: enhanced continuous insulation, high-quality windows, airtight envelopes, reduced thermal bridges, and certified high-quality ventilation equipment. These principles collectively form a robust framework that can be adapted to any building type, of any size, in any climate. Enhanced continuous insulation ensures that minimal thermal energy is lost through the building’s envelope, decreasing the demand for heating and cooling. High-quality windows, inclusive of highly insulated frames and triple-pane glazing, further augment energy retention while providing optimal daylight penetration.
The construction of airtight envelopes primarily aims to prevent the infiltration of outside air and the exfiltration of conditioned indoor air, maintaining consistent and comfortable indoor environments. Reducing thermal bridges, which are areas within a building’s envelope where heat is lost due to poor insulation, helps eliminate common sources of energy inefficiency. Finally, certified ventilation equipment plays a critical role in ensuring that fresh air is continually supplied to occupants without compromising energy performance. This combination of principles significantly enhances the building’s operational efficiency, underscoring the far-reaching applicability and potential for widespread adoption of Passive House standards throughout the U.S.
Case Study: The House at Cornell Tech
An exemplary illustration of Passive House design’s efficacy is The House at Cornell Tech, recognized as the tallest and largest residential Passive House building globally. The project’s success underscores the benefits achieved through an integrated design approach, meticulously optimizing aspects such as building form, orientation, scale, and window proportions. The collaboration with various stakeholders, including the owner, design team, and the New York City Department of Buildings, facilitated the realization of Passive House standards on an unprecedented scale.
This remarkable achievement in high-rise residential design brings forth exceptional energy savings, improved indoor air quality, and heightened occupant comfort. Buro Happold’s integrated design strategy enabled the team to harness the principles of Passive House design optimally, considering factors such as the efficiency of heating and cooling systems alongside the minimization of thermal bridges. In doing so, The House at Cornell Tech sets a new benchmark, showcasing the transformative influence of Passive House standards in contemporary architectural practices. Additionally, this project presents a blueprint for future high-rise endeavors aspiring to achieve similar levels of sustainable success, reinforcing the pivotal role of Passive House design in advancing industry standards.
The Rigorous Certification Process
Achieving Passive House certification demands a meticulous process similar to LEED certification, ensuring buildings meet the highest performance standards. This comprehensive process involves coordination with certifiers at either Phius or PHI, who conduct expert reviews and audits at crucial design milestones. Early involvement of the contractor and commissioning agent is vital, facilitating a seamless transition from design to construction and ensuring adherence to Passive House principles throughout the project’s lifecycle.
This integrated approach not only minimizes onsite construction challenges but also promotes effective maintenance practices post-completion, enhancing the building’s long-term operational efficiency. Passive House design necessitates stringent adherence to performance benchmarks, emphasizing factors such as airtightness and thermal resistance. These elements are closely monitored and tested during the certification process, ensuring the building performs as designed. By fostering early collaboration among all stakeholders—from architects and engineers to contractors and certifiers—the certification process bolsters the project’s success, enabling the construction of buildings that truly embody the essence of Passive House standards.
Comparison with Traditional Green Building Certifications
Traditional green building certifications often follow a prescriptive methodology, setting specific targets for individual components like windows, wall assemblies, roofs, floors, and mechanical systems. While these methods have contributed to improving building efficiency, they often fail to optimize overall building performance due to their fragmented approach. Passive House standards, in contrast, emphasize a holistic, whole-systems approach aimed at maximizing operational energy efficiency across the entire building.
The focus on comprehensive performance rather than isolated components allows Passive House-certified buildings to achieve significant energy savings—ranging from 40% to 80% compared to traditional code-built structures. This remarkable efficiency is attributable to the integrated design principles that address every aspect of the building’s envelope and systems cohesively. Beyond mere certification, Passive House principles serve as unparalleled guidance for designing high-performance buildings, aiding project teams in achieving exceptional levels of comfort, durability, and resilience while considerably reducing long-term energy costs. By adopting this whole-systems approach, Passive House design sets an exemplary standard for sustainable architectural practices, elevating the potential for significant environmental impact reduction.
The Importance of Collaboration
The success of any Passive House project is fundamentally reliant on collaboration among all stakeholders. This includes the owner or developer, architect, design team, Passive House Consultant, MEP engineers, general contractor, various trades, and third-party certifier. Cooperative efforts among these parties ensure that Passive House principles are integrated seamlessly throughout the project’s duration, leading to superior building performance and enhanced occupant satisfaction.
Effective collaboration facilitates the sharing of expertise and insights, aiding in the identification and resolution of potential challenges early in the project lifecycle. This collective knowledge and effort streamline the implementation of Passive House standards, fostering innovation and efficiency. The involvement of multidisciplinary teams in the design, construction, and certification phases promotes a cohesive approach to building a sustainable structure, manifesting in tangible benefits such as energy savings, improved indoor air quality, and occupant comfort. By emphasizing the importance of collaboration, Passive House principles advocate for an inclusive process that leverages the strengths of all involved parties, ensuring the realization of high-performance buildings that meet rigorous sustainability criteria.
Buro Happold’s Role in Promoting Passive House Design
Passive House design, developed during the late 20th century, is transforming sustainable architecture by emphasizing energy efficiency and comfort. Unlike conventional methods, this modern approach is centered on building performance, enabling various adaptations while meeting strict energy standards. In the United States, Passive House projects can achieve certification through either the Passive House Institute (PHI) or its American equivalent, Phius.
Upcoming code changes in Massachusetts are poised to broaden the applicability of Passive House design across numerous building types, further advancing this movement in sustainable architecture. These enhancements will make it easier for architects and builders to incorporate energy-efficient elements in new construction projects. By prioritizing rigorous energy performance, Passive House designs not only boost environmental benefits but also enhance indoor air quality and reduce operational costs. This commitment to sustainability is setting new benchmarks in the architectural industry, marking a pivotal step forward for greener building practices.
